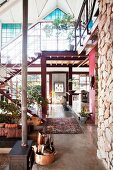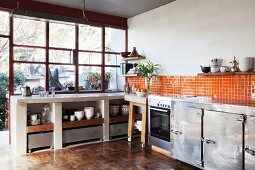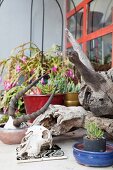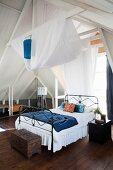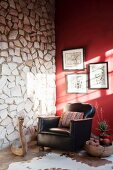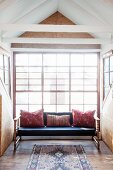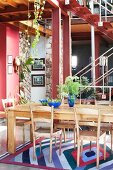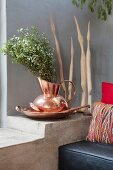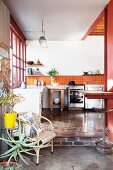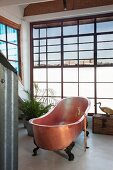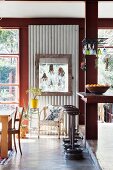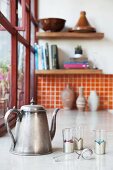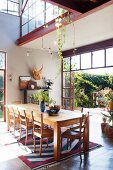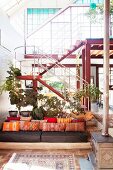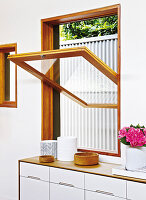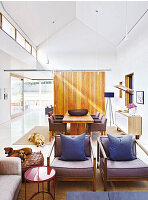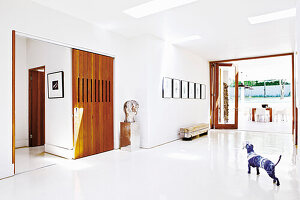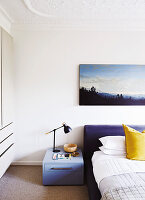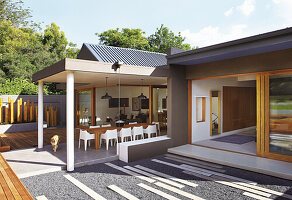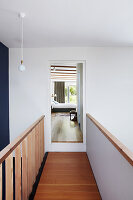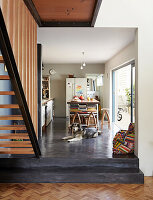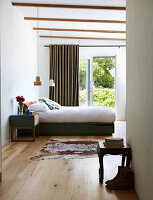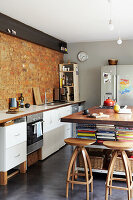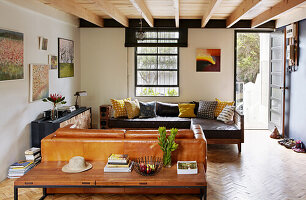- Kirjaudu sisään
- Rekisteröidy
-
FI
- AE United Arab Emirates
- AT Austria
- AU Australia
- BE Belgium
- CA Canada
- CH Switzerland
- CZ Czech Republic
- DE Germany
- FI Finland
- FR France
- GR Greece
- HU Hungary
- IE Ireland
- IN India
- IT Italy
- MY Malaysia
- NL Netherlands
- NZ New Zealand
- PL Polska
- PT Portugal
- RU Russian Federation
- SE Sweden
- TR Turkey
- UK United Kingdom
- US United States
- ZA South Africa
- Muut maat
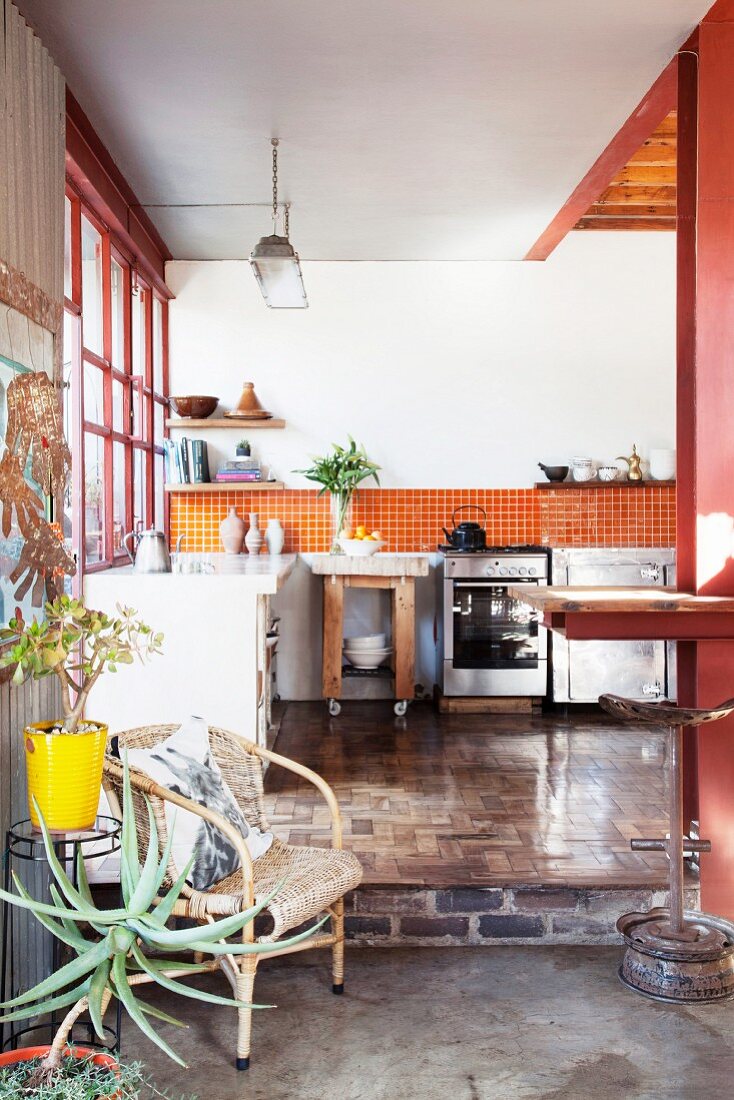
Recycled parquet floor and orange wall tiles in open-plan kitchen of loft apartment
| Kuva ID: | 12084426 |
| Lisenssityyppi: | Rights Managed |
| Kuvaaja: | © living4media / Lookbook / House & Leisure |
| Rajoitukset: |
|
| Model Release: | ei vaadita |
| Property Release: | There is not yet a release available. Please contact us before usage. |
| Sijainti: | Johannesburg, ZA |
| Tulostuskoko: |
n. 28,9 × 43,35 cm/ 300 dpi
ideaalinen koko tulosteille enintään DIN A4 |
Hinnat kuvalle
 Kuva on osa sarjaa
Kuva on osa sarjaa
Avainsanat
aava auki avoin avonainen baaritiski ei kukaan hajallinen halkinainen huonekasvi huonekasvit ikkuna ikkunat kanneton keittiö keittiöt levällään myyntipöytä myyntitiski oranssinvärinen päällysruukku päänalunen sisäpuolella sisäpuolelle sohvatyyny tiski tiskit tyyny tyynyt viherkasvi viherkasvit vilpitön välitönTämä kuva on osa artikkelia
Sustainable and Stylish
12084418 | © living4media / Lookbook / House & Leisure | 18 kuvaaEnvironmentally friendly home in Johannesburg, South Africa
Kevin and Lucille Davie took the road less traveled and chose to buy a derelict, run-down plot of land in Richmond, Johannesburg. When they bought it, the bare-boned ‘shell of a house’ was home to vagrants and piles of rubble. The couple set out to create a green home that would enhance their …
Näytä artikkeli
Lisää kuvia tältä kuvaajalta
Image Professionals ArtShop
Painata kuvamme julisteiksi tai lahjoiksi.
ArtShopi voit tilata kokoelmastamme valittuja kuvia julisteiksi tai lahjoiksi. Tutustu erilaisiin painomahdollisuuksiin:
Julisteet, kangaspainatukset, onnittelukortit, t-paidat, IPhone-kotelot, muistikirjat, suihkuverhot ja paljon muuta! Lisätietoa ArtShop.
Image Professionals ArtShop-verkkokauppaan
