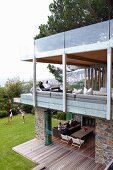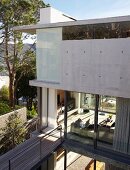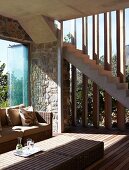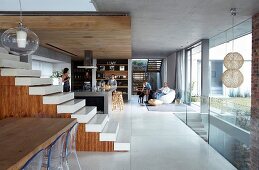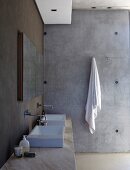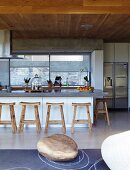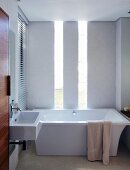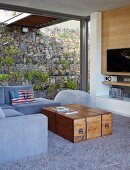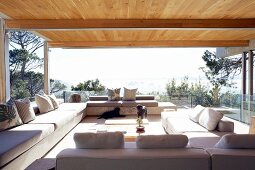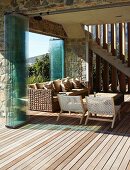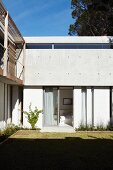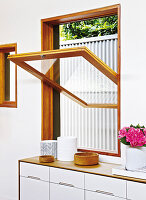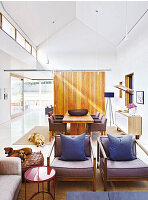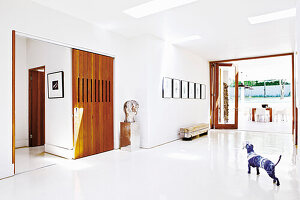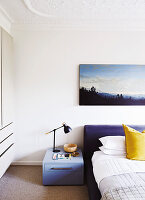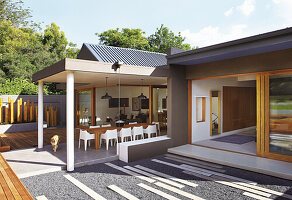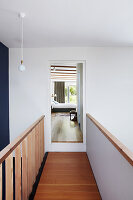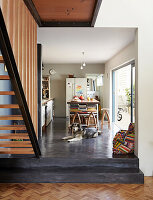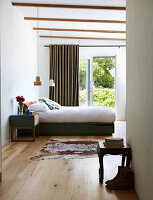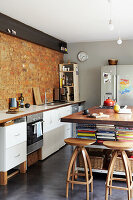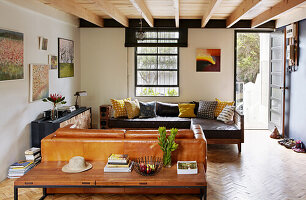- Kirjaudu sisään
- Rekisteröidy
-
FI
- AE United Arab Emirates
- AT Austria
- AU Australia
- BE Belgium
- CA Canada
- CH Switzerland
- CZ Czech Republic
- DE Germany
- FI Finland
- FR France
- GR Greece
- HU Hungary
- IE Ireland
- IN India
- IT Italy
- MY Malaysia
- NL Netherlands
- NZ New Zealand
- PL Poland
- PT Portugal
- RU Russian Federation
- SE Sweden
- TR Turkey
- UK United Kingdom
- US United States
- ZA South Africa
- Muut maat
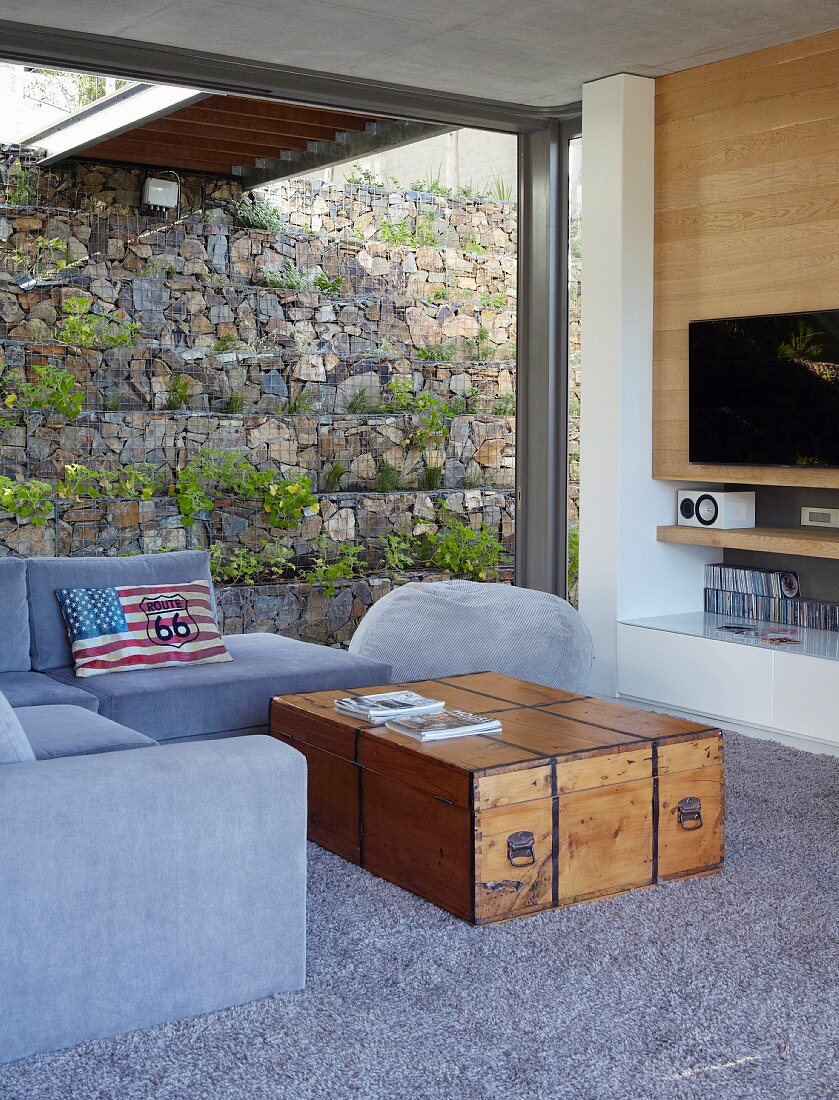
Daylight interior in house built into slope with planted gabion wall; vintage wooden trunk used as coffee table for seating area in shades of grey
| Kuva ID: | 11135275 |
| Lisenssityyppi: | Rights Managed |
| Kuvaaja: | © living4media / Lookbook / House & Leisure |
| Rajoitukset: | not available in AE,IE,IN,TH,UK |
| Model Release: | ei vaadita |
| Property Release: | ei vaadita |
| Sijainti: | Cape Town, ZA |
| Tulostuskoko: |
n. 30,93 × 40,5 cm/ 300 dpi
ideaalinen koko tulosteille enintään DIN A4 |
Hinnat kuvalle
 Kuva on osa sarjaa
Kuva on osa sarjaa
Avainsanat
ankeus ei kukaan harmaa harmaus itsestäänselvä kaunistelematon lasi lasit lasitölkki leike leikkaaminen leikkeet luonnollinen luonnonmukainen luonnonvarainen olohuone olohuoneet pikari purkki purnukka puteli puulaatikko puulaatikot synnynnäinen tietysti tottakai tölkki vaatimaton viinin vuosikerta vuosikerta yksinkertainenTämä kuva on osa artikkelia
Architecture of Lightness
11135255 | © living4media / Lookbook / House & Leisure | 31 kuvaaBreathtaking house in Cape Town, South Africa
Set on the slopes below Cape Town’s Table Mountain, in the quiet, green enclave of Higgovale with its all-embracing views over the city, is a house that is something of a phenomenon. In an area notable for striking contemporary architecture, this house stands out because of its breathtaking clean …
Näytä artikkeli
Lisää kuvia tältä kuvaajalta
Image Professionals ArtShop
Painata kuvamme julisteiksi tai lahjoiksi.
ArtShopi voit tilata kokoelmastamme valittuja kuvia julisteiksi tai lahjoiksi. Tutustu erilaisiin painomahdollisuuksiin:
Julisteet, kangaspainatukset, onnittelukortit, t-paidat, IPhone-kotelot, muistikirjat, suihkuverhot ja paljon muuta! Lisätietoa ArtShop.
Image Professionals ArtShop-verkkokauppaan
